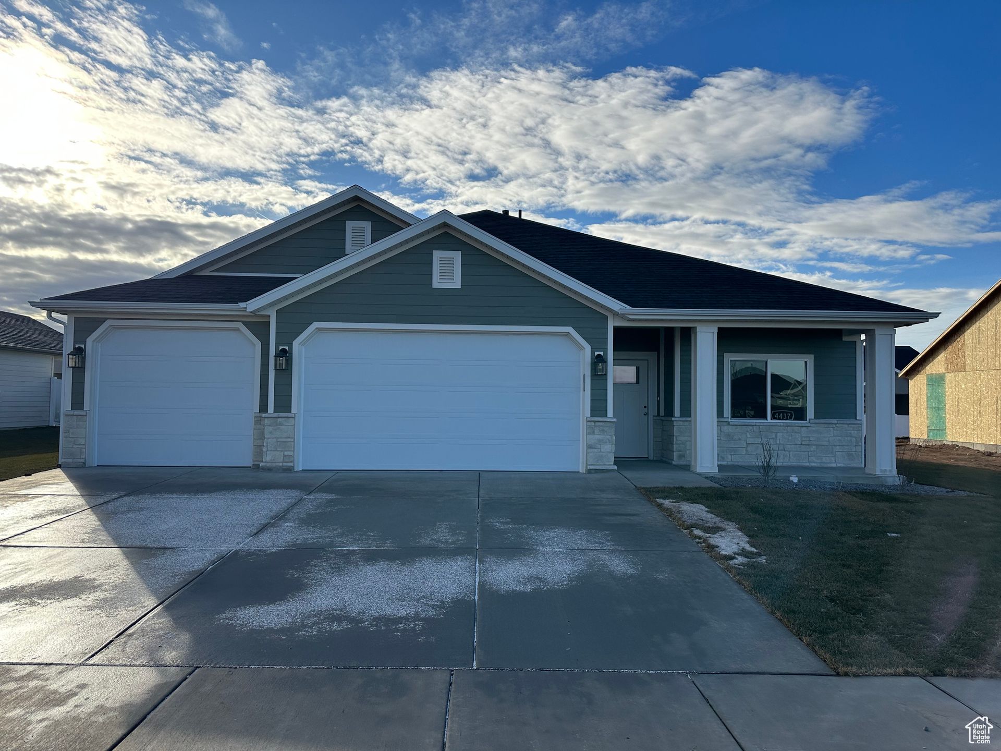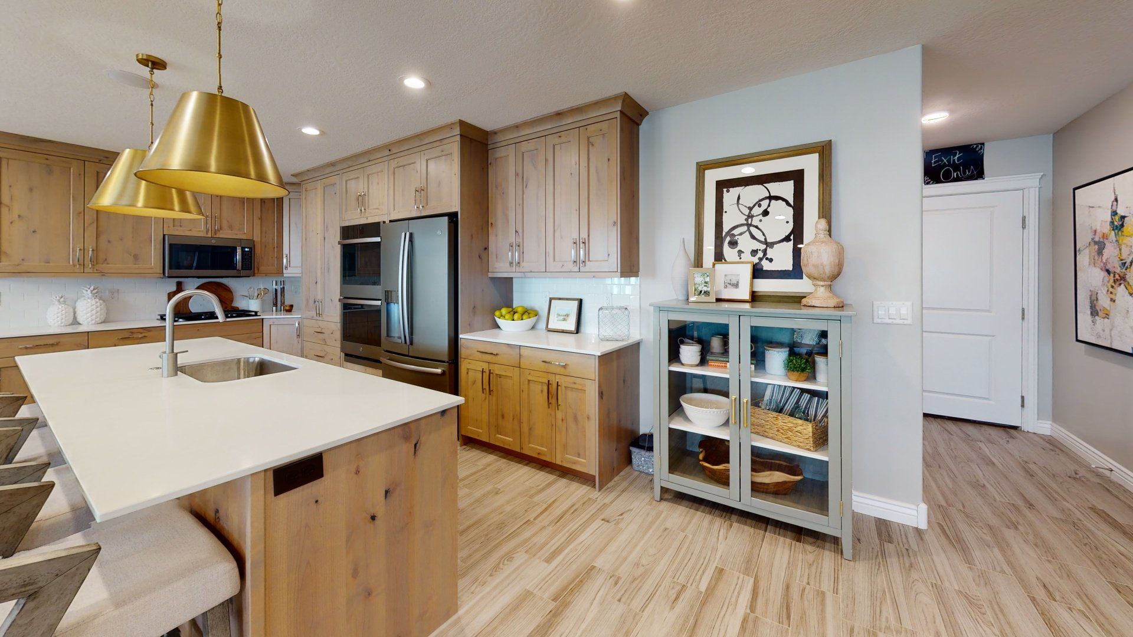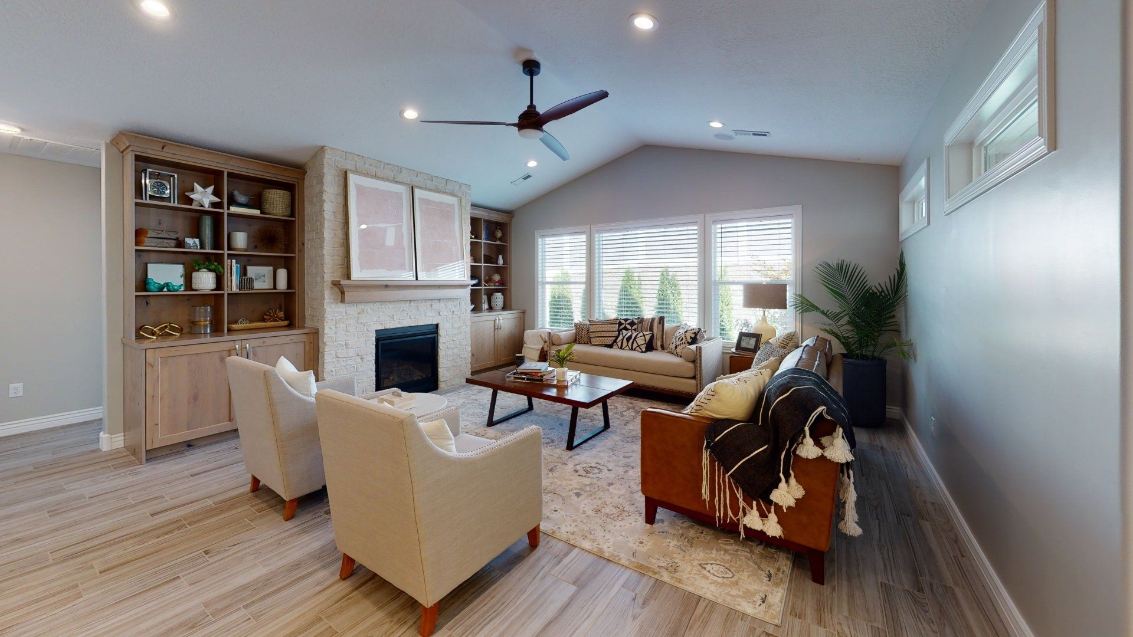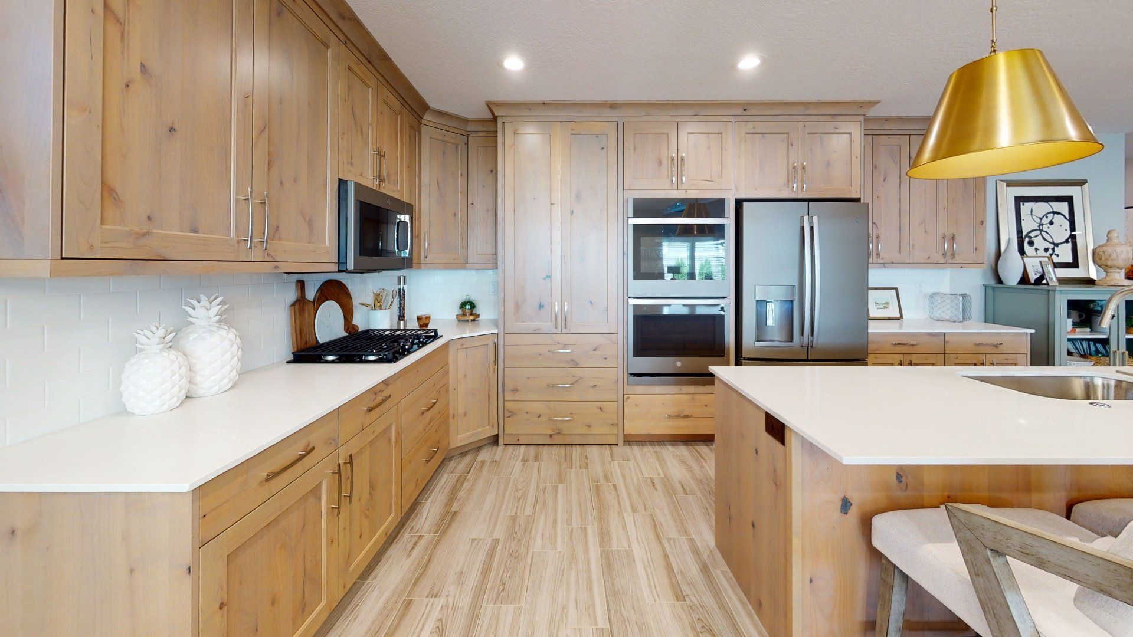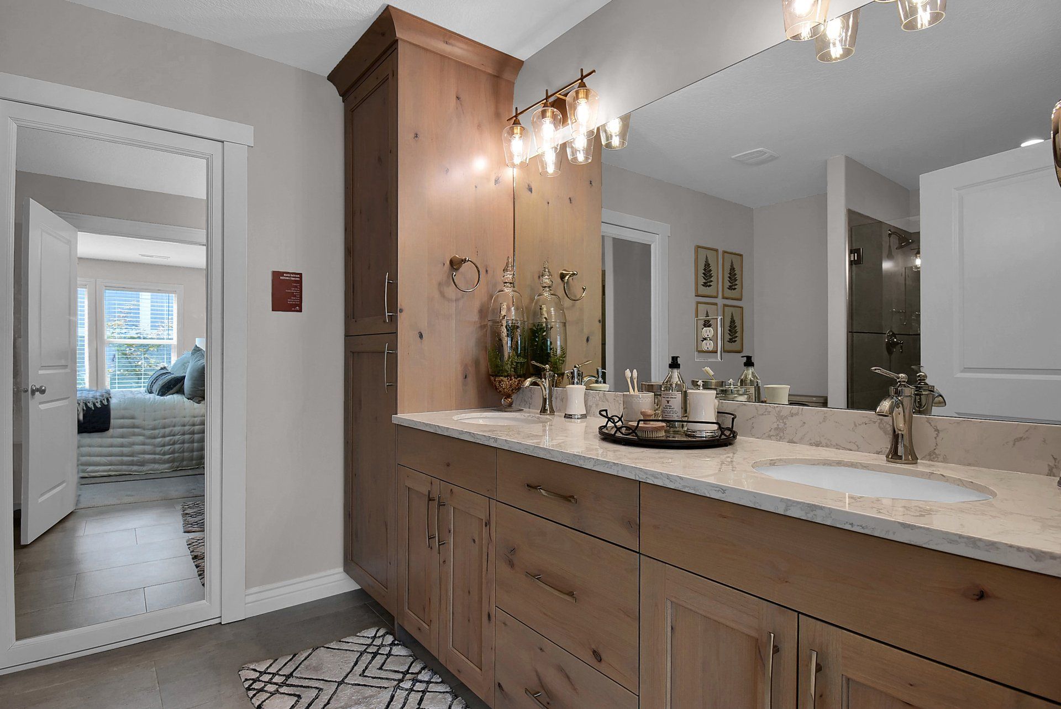HOMES FOR SALE
Move In Today! 920 South 1700 West, Layton, Utah 84041
Offered at $689,900
Own a custom Ovation Home in Layton, Utah! You'll fall in love with the Megan, a home thoughtfully designed to complement this West Layton lot seamlessly. Featuring 3 bedrooms, 2.5 baths, an open-concept living, dining, and kitchen area, along with a 2-car garage, this cozy cottage offers a fantastic space and layout. The price includes full landscaping and is situated in a subdivision with no HOA fees. The home faces south, soaking in the winter sun, which helps keep your driveway clear of Utah snow. With convenient access just minutes from the new West Davis Corridor, you can reach downtown SLC in only 30 minutes. Don't let this opportunity slip away! Schedule your Inst-A-tour today and use Property ID 29354.
3189 S 3150 W, West Haven, UT MLS#2063418
Offered at $614,900 Marketed by Brough Realty.
This stunning SINGLE-LEVEL home offers spacious living and is perfect for entertaining. The expansive gathering space is ideal for hosting friends and family, while the open layout ensures everyone feels connected. The home features 3 bedrooms plus a versatile den, all under a soaring 9' ceiling that creates an airy and inviting atmosphere. The heart of the home is the large kitchen, complete with abundant cabinetry and an oversized pantry, offering plenty of storage for all your culinary needs The 12' sliding door opens to a covered patio, seamlessly blending indoor and outdoor living. This home also offers a guest suite option, which can easily function as a double master bedroom, providing additional privacy and comfort. With ample storage throughout, this home is designed for both style and convenience. Perfect for those looking for both functionality and elegance in a single-level layout.
Back on the Market! 4436 West 1050 South, West Point, UT 84015
Offered at $959,900 Marketed by Brough Realty.
Welcome to the Bridgeport! This award-winning residence made its grand debut in the 2024 Northern Wasatch Parade of Homes and is now ready for you. Step into a realm of luxury with single-level living as you enter the expansive open-concept kitchen, dining, and living areas. Your guests will feel as though they're checking into a 5-star hotel in the generous and beautifully illuminated guest suite. The 10' ceilings throughout the home contribute to the airy and grand atmosphere of this space. You’ll adore the additional loft area, perfect for entertaining and accommodating larger gatherings. The dual sliding doors from the great room seamlessly extend your celebrations outdoors. We would be delighted to take you on a tour of this remarkable home.
Move In Ready : 4420 West 1050 South, West Point, UT 84015- Under Contract
Offered at $639.900
Experience the ease of SINGLE-LEVEL living with no stairs inside or outside the homes. At the center of this residence is the kitchen... an impressive open concept seamlessly connecting the great room and dining area. This fantastic layout is perfect for entertaining, allowing friends and family to gather around a spacious island. Step directly through the 12' glass sliding door from the kitchen to the covered patio, where outdoor and indoor living blend harmoniously. Attractive features abound through thoughtfully designed elements: an open floor plan, soaring ceilings, a generously sized pantry, sleek stainless steel appliances, and an EXTRA large laundry area conveniently located off the kitchen. Schedule your Inst-A-tour today, referencing Property ID 26484.
Move In Ready: 4437 W 1000 S, West Point, UT MLS#2021355- Under Contract
Offered at $689,900 Marketed by Brough Realty.
Welcome to this stunning SINGLE-LEVEL home! Our Havenwood floor plan is a beloved Ovation design that is sure to impress. The centerpiece of the home features a spacious oversized island, ideal for hosting gatherings, alongside a thoughtfully designed butler's pantry. This layout offers abundant storage options, with a sizable pantry ensuring that all your kitchen necessities are effortlessly accessible. A 12-foot wide sliding door at the rear opens onto a covered patio, enhancing the seamless flow between indoor and outdoor living. Schedule your Inst-A-tour today and use Property ID 31841
